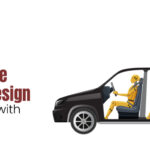
In today’s digital age, the ability to create, visualize, and manipulate three-dimensional objects has become an invaluable skill across various industries. From engineering and architecture to game design and animation, 3D modeling serves as the backbone of innovation and creativity. CAD (Computer-Aided Design) software stands at the forefront of this technological revolution, providing users with the tools necessary to bring their ideas to life. Whether you are a student exploring career options or a professional looking to expand your skillset, mastering CAD software is a gateway to numerous opportunities.
At Apex Tech Center, the leading CAD Training Institute in Pune, we understand the dilemma of beginning with 3D Modeling skills. This guide by our expert mentors will walk you through the fundamentals of 3D modeling using CAD software, understanding essential features and more. By the end of this guide, you will be equipped with the knowledge to embark on your 3D modeling journey confidently.
Understanding 3D CAD Modeling
What is 3D CAD Modeling?
Computer-aided design (CAD) software is a digital tool used to create, modify, analyze, or optimize a design. It’s used across various fields, including engineering, architecture, and product design. The software enables users to create precision drawings or technical illustrations and often features both 2D and 3D capabilities.
Key Features of CAD Software
- 3D Modeling: The core function enabling the creation of three-dimensional objects.
- Parametric Design: Allows users to make changes to the object dimensions which automatically update related design aspects.
- Rendering: Produces a lifelike image of your model with textures, shadows, and lighting.
- Dynamic Simulation: Simulates real-world physical interactions, essential in engineering applications.
- Collaboration Tools: Enables multiple users to work on the same model, facilitating teamwork.
Why Master 3D CAD Modeling?
Choosing the Right Software
Several CAD software options are available for beginners:
- AutoCAD: Versatile and powerful, popular in architecture and engineering
- SolidWorks: User-friendly interface, ideal for mechanical design
- Fusion 360: Perfect for beginners with cloud-based collaboration
- SketchUp: Intuitive interface for architectural design
- Blender: Free, open-source option popular in animation
System Requirements Considerations
When selecting software, consider:
- Start with 2D CAD software if you’re new to modeling
- Choose older versions of software for lower system requirements
- Ensure your computer meets the minimum specifications for your chosen software
Learning Path and Best Practices
- Interface Familiarization: Learn the toolbars, menus, and workspaces
- Basic Shapes: Practice creating fundamental shapes like cubes and cylinders
- Sketching: Master 2D sketching before moving to 3D transformations
- Assembly Skills: Learn to combine parts for complex models
and the to-learn list is vast…
Learning CAD with a mentor by your side accelerates understanding, allowing personalized guidance through complex concepts and tools. A mentor provides invaluable insights and real-world expertise, enhancing your skills more effectively than independent study alone.
Join a Professional 3D CAD Modeling Course in Pune
Mastering 3D CAD modeling is a journey that requires dedication, practice, and continuous learning. By following this guide and staying committed to your learning path, you’ll develop the skills needed to succeed in this dynamic field. Remember, every expert was once a beginner, and with the right approach and resources, you can transform your creative visions into reality through 3D CAD modeling.
Want to take your first step into the world of 3D modeling? Explore comprehensive CAD Classes in Pune at Apex Tech Center, where we combine industry expertise with hands-on learning to help you master CAD software and launch your career in digital design. Our flexible learning options include both full-time (1-2 months) and part-time (2-3 months) courses to accommodate your schedule. With our proven track record of successful placements and affordable course fees, we’re committed to helping you achieve your career goals in CAD design.
Enroll Now to secure your spot in our upcoming batch and take the first step toward becoming a certified CAD professional!


 Previous Post
Previous Post Next Post
Next Post